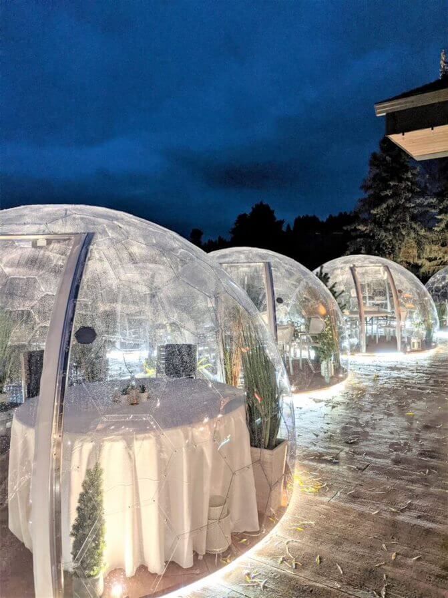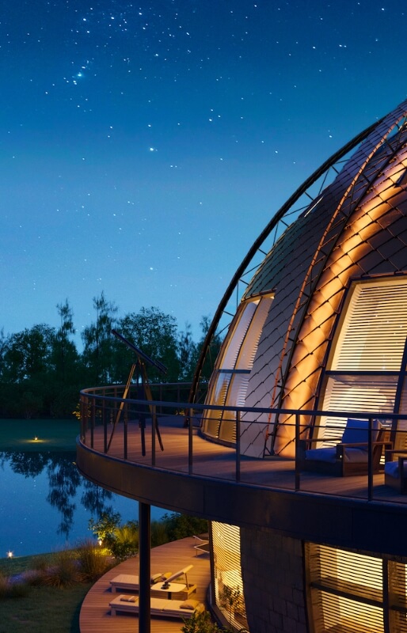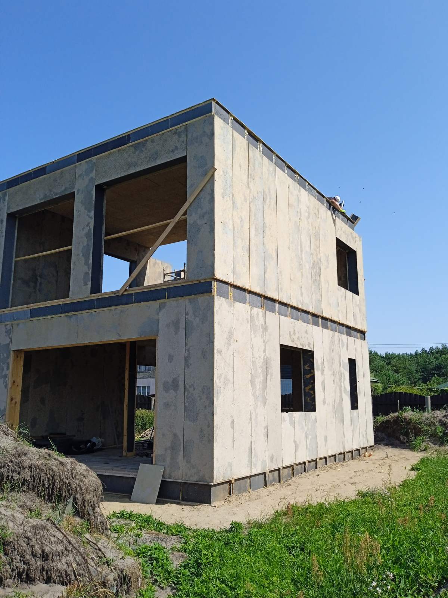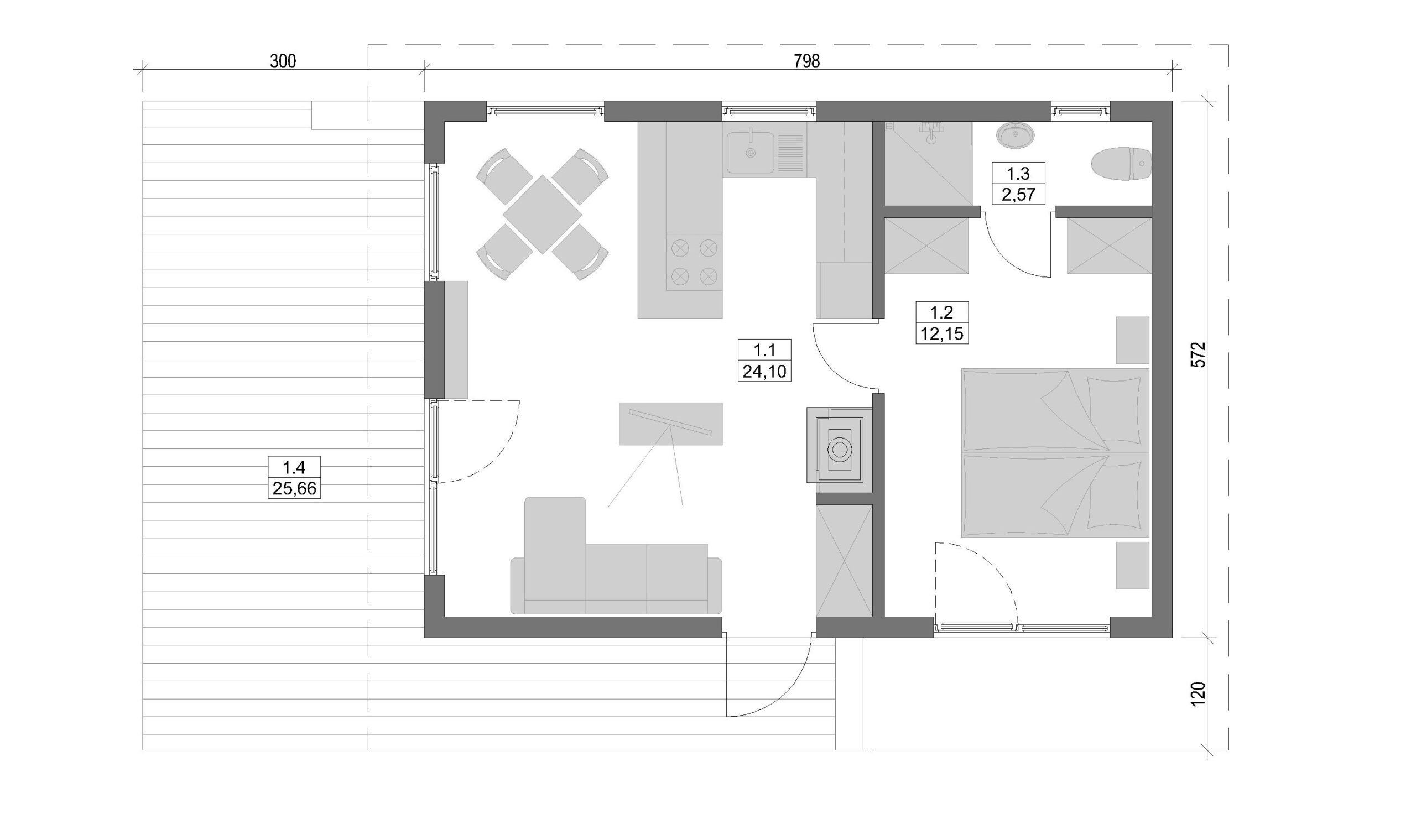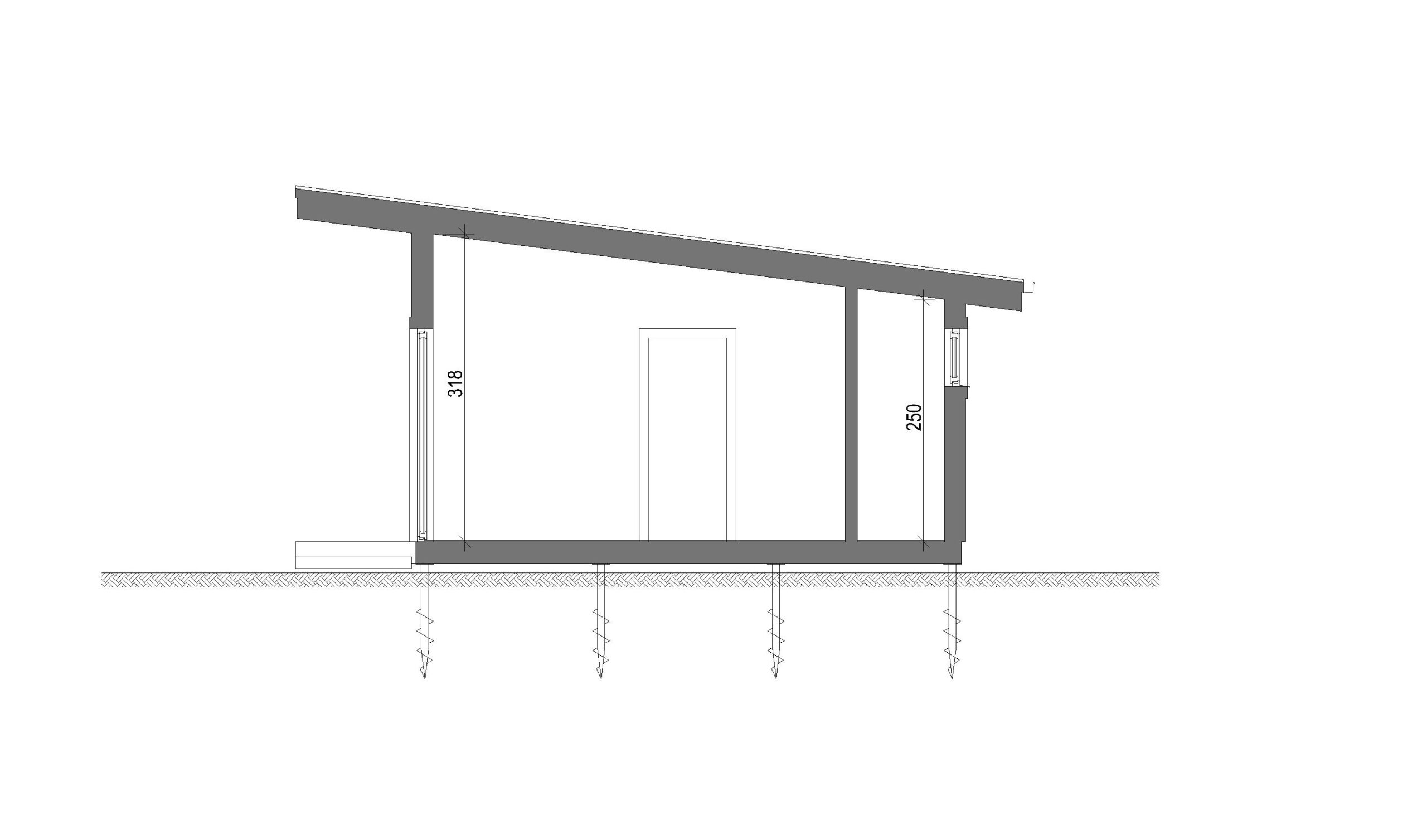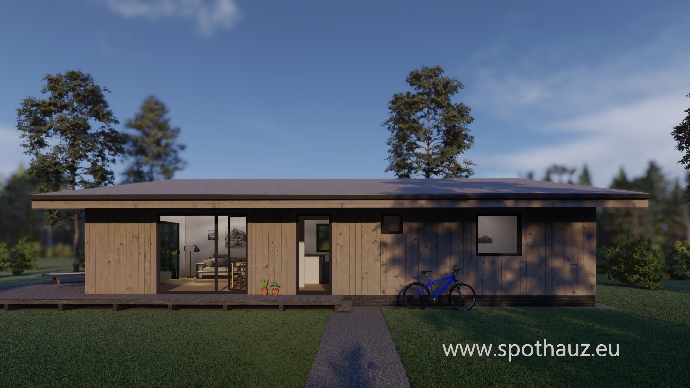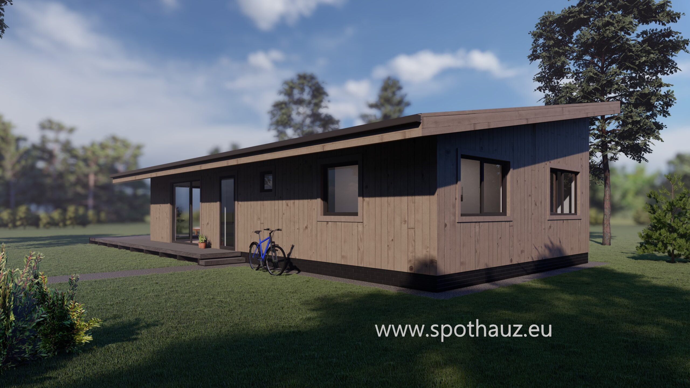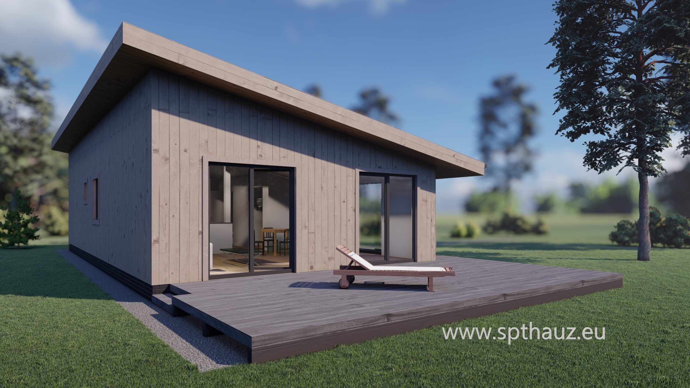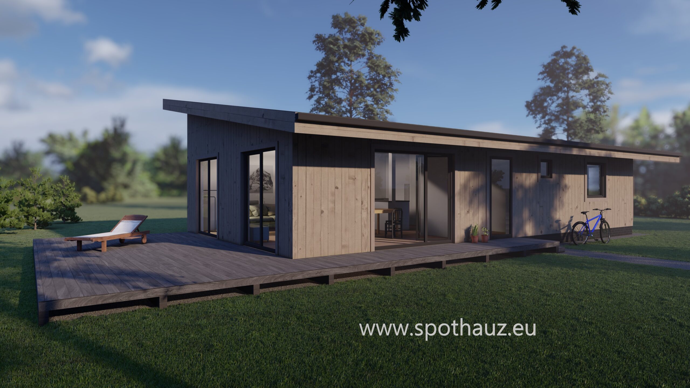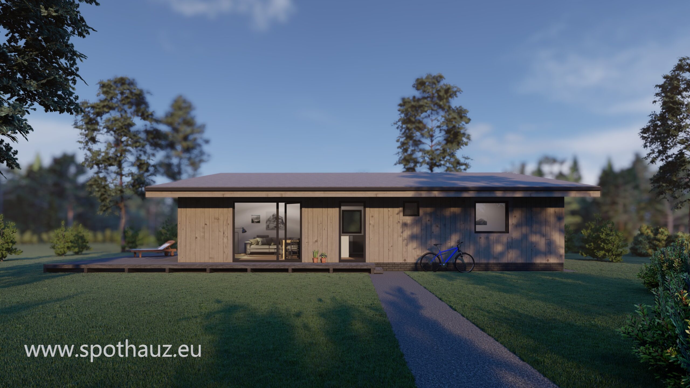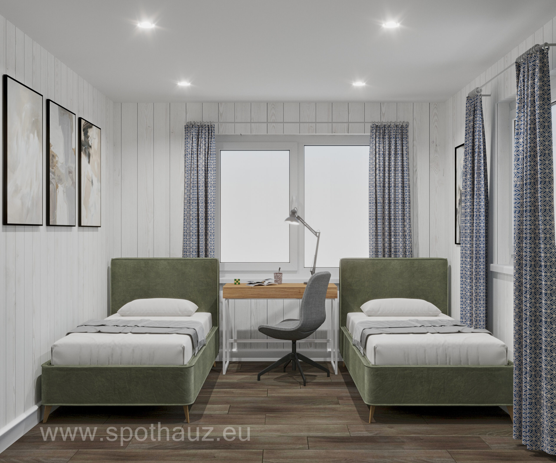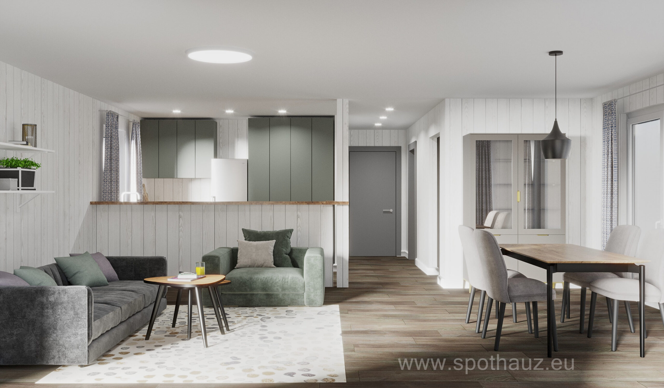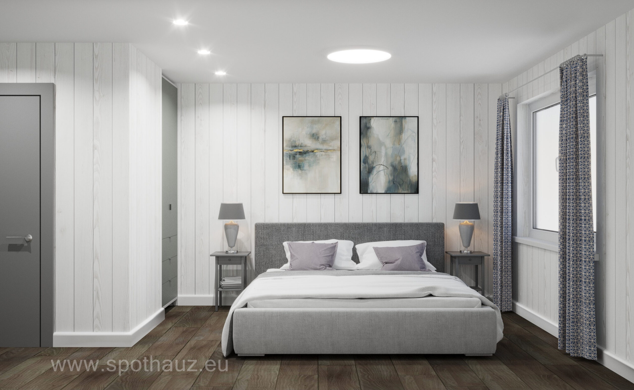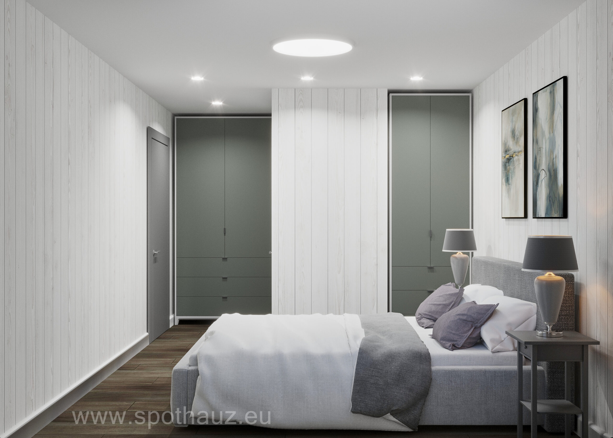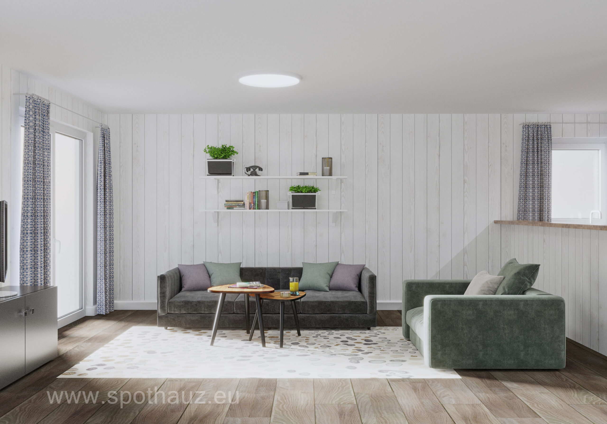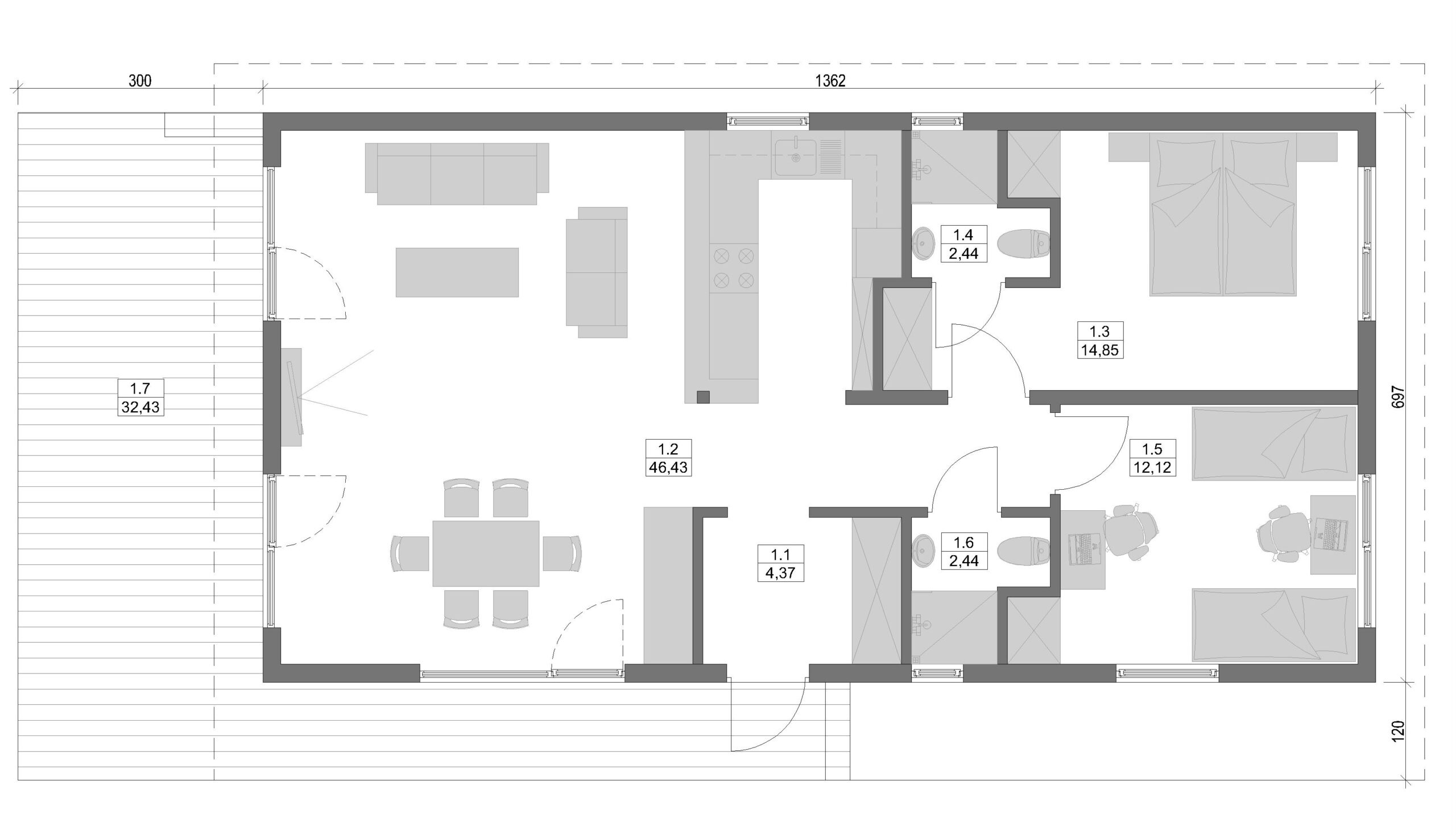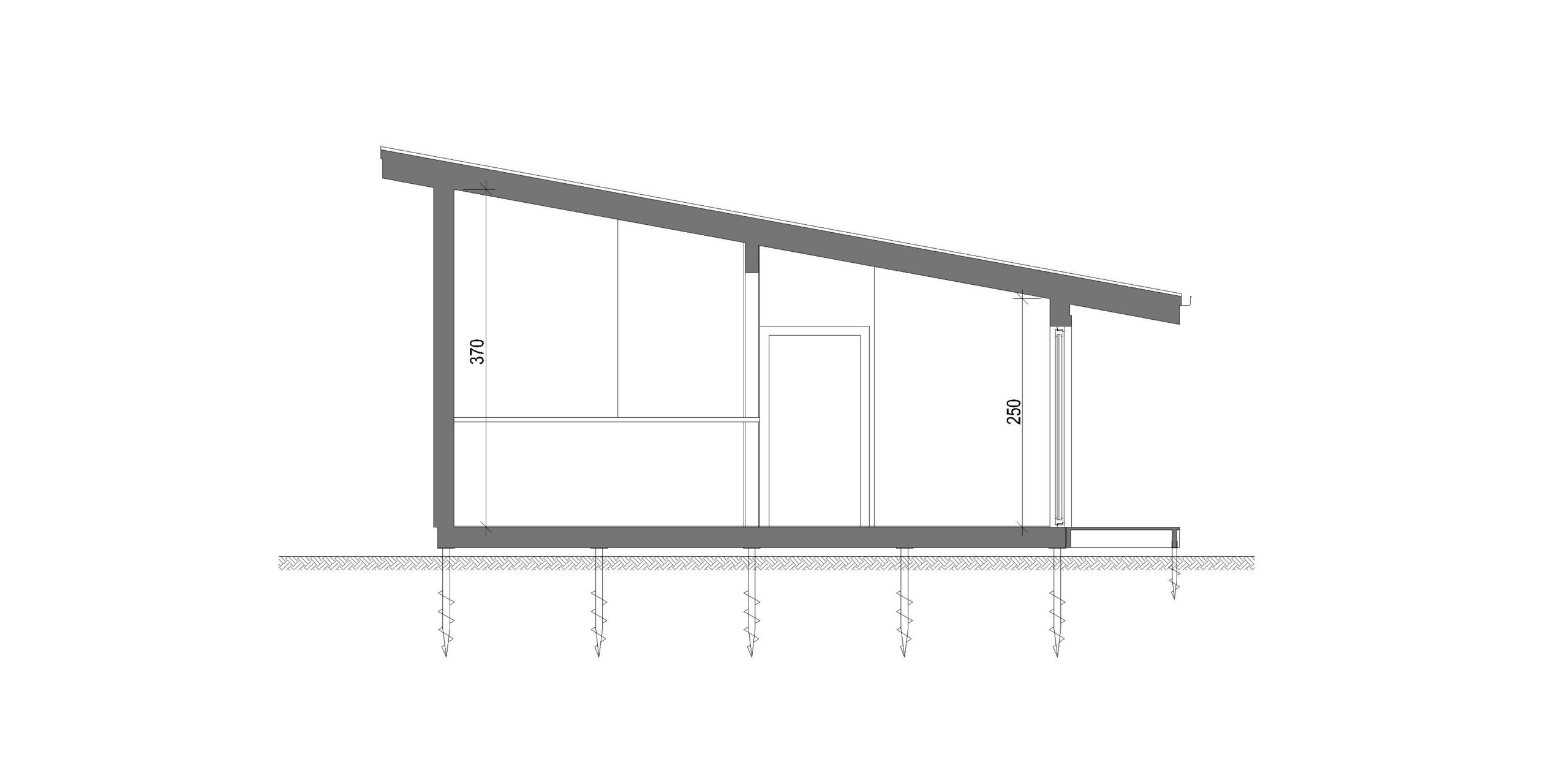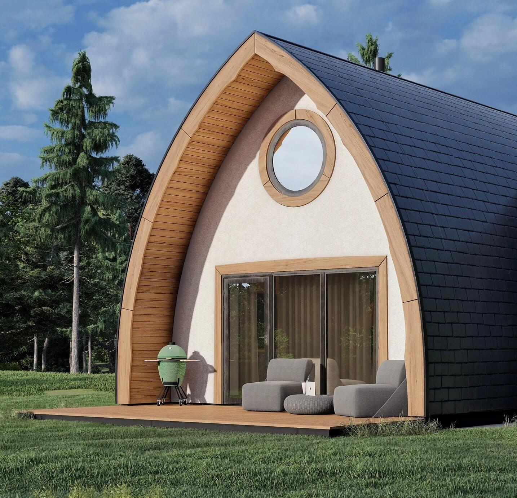The dome is structurally superior to rectangular buildings. Compared to them, dome buildings cover a much larger area without internal supports. With no load-bearing walls, the possibilities for interior planning are almost endless. Since the dome is a perfect form, all its proportions are based on one criterion: the diameter of the lower circle. Everything else follows naturally. The diameter chosen dictates the height of the structure. But the most important and the most difficult part of the project is the design of the structure of the dome itself. Once inside the dome, you can do whatever you want: build a timber-framed house or build many internal walls out of ceramic blocks, or build one or more floors. In principle, a dome is a very strong structure, but it requires very precise and complex calculations.
The main structural elements of the dome are curved wooden trusses. They are like the spars of a ship or the ribs of a large beast, which are attached to the foundation at the bottom and come together at the top. These trusses are manufactured in the factory from the highest grade (c24) of construction timber. For example, three 45 mm thick timbers are joined together for one truss, giving a total thickness of 135 mm per 'rib'.
Conveniently, all the "ribs" of the dome structure are the same. So once one is created, the others just need to be replicated. "The 'ribs' are welded to the foundation and securely connected at the top to create a solid structure. From there, everything is simpler. As in any timber-framed house, the main structures are connected by a series of intermediate fixings, and window and door slots are made. This is a responsible and meticulous job, requiring experience and knowledge.
